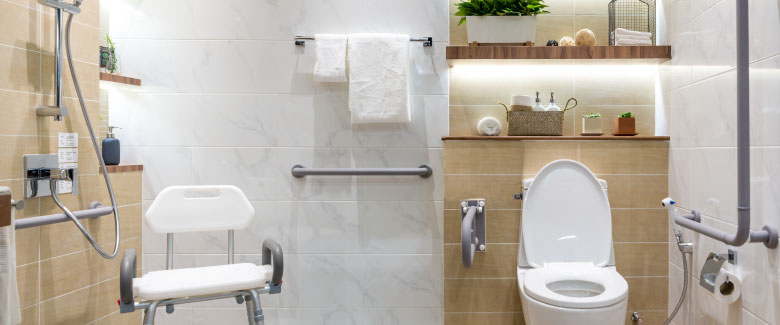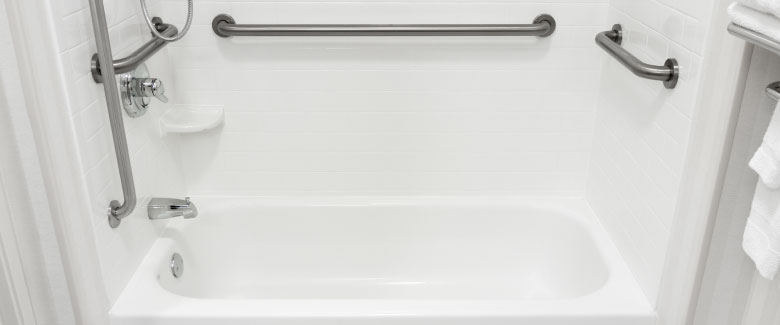ADA Bathroom Fixtures, Faucets & Showers
Plumbing Solutions is Your Local ADA Bathroom Expert!
ADA Bathroom Design & Build
The team at Plumbing Solutions are Dundee, Lake Wells, Rockledge and Titlesville's local ADA shower and bathroom design experts! Give us a call if you need to update your bathroom to meet ADA regulations.
We have the experience to handle any bathroom retrofitting to ensure that it meets ADA requirements. Age in place with ADA certified fixtures, faucets, showers and tubs! Our team is dedicated to you customer's plumbing needs. Call us today!

ADA Compliant Showers & Bathrooms Design & Construction Guidelines
Grab Bars
The grab bar handrail must be fully anchored with a smooth surface that can be easily grabbed. The diameter of the pipe used for this kind of purpose must be between 1-1/4 to 1-1/2 inches. ADA grab bar handrails for accessible bathrooms must be installed between 34 and 38 inches off the ground. Furthermore, keep in mind that there must be a separation between the grab bar and the surface where it is located, of at least 1-1/2 inches. That space will provide room for proper grab and allow the hand to grasp it firmly. As a matter of security, bars must contain round edges, and the handrail must be returned to the connection to posts or walls.
Toilets
A clear space with minimum dimensions of at least 30" x 48" must be provided to accommodate a single wheelchair. This space must be designed for a forward or parallel approach to the equipment. Sometimes that clear space will be located under current fixtures, but be sure to verify that there is enough room and space to allow legs to move freely under those spaces when sitting in a wheelchair.
Toilet seat heights must be between 17" to 19" above the finished floor.
The lever for flush control must be placed on the open side of the toilet with the clearest floor space and mounted no higher than 44" above the finished floor.
Rotating Space
A single wheelchair must rotate freely inside a bathroom. For this kind of motion at least 60" in diameter is required to complete a 180-degree turn. As well as the clear space, sometimes that required space could be computed beneath fixtures.
